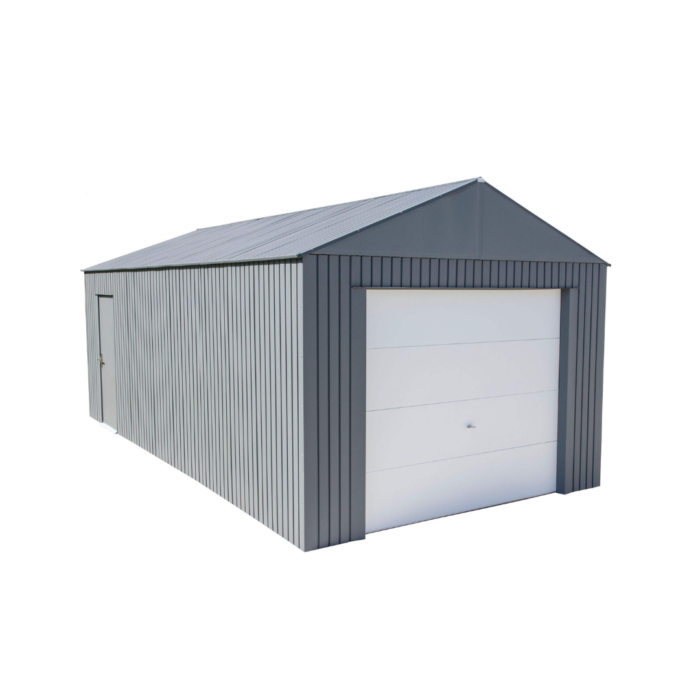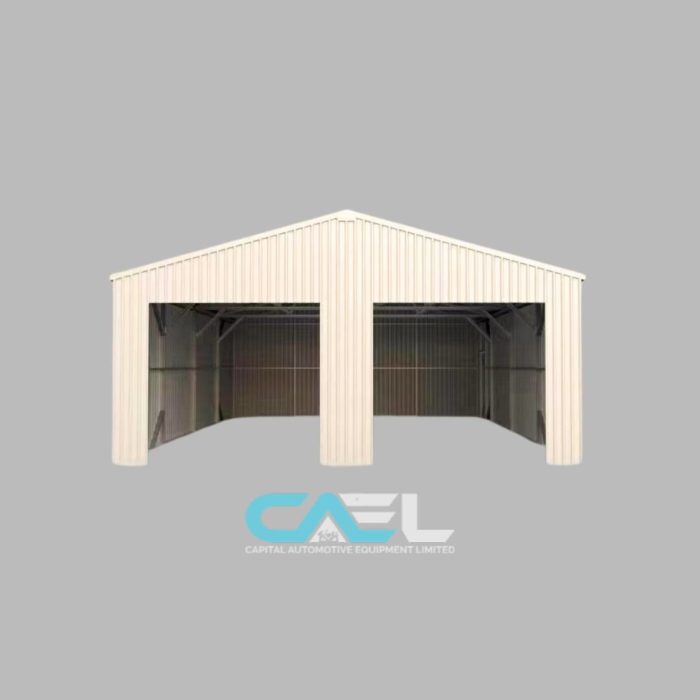CAEL Metal Barn/Warehouse Shed 43′ Length 20′ Height
<strong>Price</strong> 43'x50'x20' - $ 26,000+taxes 43'x66'x20' - $ 31,000+taxes 43'x82'x20' - $37,000+taxes <strong>CAEL Metal Barn/Warehouse Shed Overview:</strong> The CAEL Metal Barn/Warehouse Shed presents a robust and versatile solution for your storage needs, combining durability with functional design. Engineered to endure challenging conditions, this series offers a range of features to safeguard your belongings while maintaining a sleek appearance. <ul> <li><strong>Innovative Panel Profile Design - </strong><span style="font-family: 'Open Sans';">Strengthens the entire structure & </span>Achieves an impressive wind speed rating of up to 100 MPH.</li> <li><strong>Reinforced Truss System - </strong><span style="font-family: 'Open Sans';">Provides superior strength to the roof. & </span>Ground snow load rating of 35 p.s.f ensures stability in snowy conditions.</li> <li><strong>Secure Key Lock Handle - </strong>Enhances security for valuable items stored inside.</li> <li><strong>Sectional Barn/Warehouse Roll-Up Door - </strong>Facilitates easy accessibility and convenience.</li> <li><strong>Premium Brushed Metal Hardware - </strong>Adds a touch of sophistication to the barn/warehouse's overall aesthetic.</li> <li></li> </ul> Experience the perfect blend of strength, reliability, and style with the CAEL Metal Barn/Warehouse Shed.Double Garage Metal Shed Automatic Roll up Door with Side Entry Door- 21’(W) x 19’(L) x 13’(H)
Hire
Day Rate
$4,999.00 / Day
Double Garage Metal Shed Automatic Roll up Door with Side Entry Door- 25(W)x41(L)x13(H)
Hire
Day Rate
$8,999.00 / Day
Shelter CAEL Double Garage Metal Shed: A versatile and durable solution for garage, workshop, and storage needs. Available in various sizes, it offers weather protection with its 16-gauge frame and fully galvanized 29-gauge metal roof. Featuring easy access through a side entry door and two 100" prefab door (Automatic Roll-up Door) openings on the main front wall, it's perfect for parking cars, motorcycles, and more. <strong>Features:</strong> 29-gauge galvanized corrugated metal sheet panels Sloped gable roof to prevent snow and water build-up 16-gauge primary support frame Reinforced roof supports, wall bracings, and anchors Side entry door included and designed for optional installation on both sides Self-tap screw-together assembly Anchoring: L-shape installation brackets with sleeve anchor bolts Foundation required: concrete slabs or equivalent Assembly required: 2 skilled handy persons for 2 to 3 days Color: creamDouble Garage Metal Shed Automatic Roll up Door with Side Entry Door – 25(W)x50(L)x13(H)
Hire
Day Rate
$12,999.00 / Day
Shelter CAEL Double Garage Metal Shed: A versatile and durable solution for garage, workshop, and storage needs. Available in various sizes, it offers weather protection with its 16-gauge frame and fully galvanized 29-gauge metal roof. Featuring easy access through a side entry door and two 100" prefab door (Automatic Roll-up Door) openings on the main front wall, it's perfect for parking cars, motorcycles, and more. <strong>Features:</strong> 29-gauge galvanized corrugated metal sheet panels Sloped gable roof to prevent snow and water build-up 16-gauge primary support frame Reinforced roof supports, wall bracings, and anchors Side entry door included and designed for optional installation on both sides Self-tap screw-together assembly Anchoring: L-shape installation brackets with sleeve anchor bolts Foundation required: concrete slabs or equivalent Assembly required: 2 skilled handy persons for 2 to 3 days Color: creamDouble Garage Metal Shed Automatic Roll up Door with Side Entry Door- 25(W)x65(L)x13(H)
Hire
Day Rate
$16,499.00 / Day
Shelter CAEL Double Garage Metal Shed: A versatile and durable solution for garage, workshop, and storage needs. Available in various sizes, it offers weather protection with its 16-gauge frame and fully galvanized 29-gauge metal roof. Featuring easy access through a side entry door and two 100" prefab door (Automatic Roll-up Door) openings on the main front wall, it's perfect for parking cars, motorcycles, and more. <strong>Features:</strong> 29-gauge galvanized corrugated metal sheet panels Sloped gable roof to prevent snow and water build-up 16-gauge primary support frame Reinforced roof supports, wall bracings, and anchors Side entry door included and designed for optional installation on both sides Self-tap screw-together assembly Anchoring: L-shape installation brackets with sleeve anchor bolts Foundation required: concrete slabs or equivalent Assembly required: 2 skilled handy persons for 2 to 3 days Color: creamDouble Garage Metal Shed Automatic Roll up Door with Side Entry Door- 25(W)x73(L)x13(H)
Hire
Day Rate
$20,800.00 / Day
Shelter CAEL Double Garage Metal Shed: A versatile and durable solution for garage, workshop, and storage needs. Available in various sizes, it offers weather protection with its 16-gauge frame and fully galvanized 29-gauge metal roof. Featuring easy access through a side entry door and two 100" prefab door openings on the main front wall, it's perfect for parking cars, motorcycles, and more. <strong>Features:</strong> 29-gauge galvanized corrugated metal sheet panels Sloped gable roof to prevent snow and water build-up 16-gauge primary support frame Reinforced roof supports, wall bracings, and anchors Side entry door included and designed for optional installation on both sides Self-tap screw-together assembly Anchoring: L-shape installation brackets with sleeve anchor bolts Foundation required: concrete slabs or equivalent Assembly required: 2 skilled handy persons for 2 to 3 days Color: creamSingle Garage Metal Shed with side entry 12(W) x19 (L) x 9.5(H)
Hire
Day Rate
$2,999.00 / Day
Shelter CAEL Double Garage Metal Shed: A versatile and durable solution for garage, workshop, and storage needs. it offers weather protection, and perfect for parking cars, motorcycles, and more. <strong>Features:</strong> 29-gauge galvanized corrugated metal sheet panels Sloped gable roof to prevent snow and water build-up 16-gauge primary support frame Reinforced roof supports, wall bracings, and anchors Side entry door included and designed for optional installation on both sides Self-tap screw-together assembly Anchoring: L-shape installation brackets with sleeve anchor bolts Foundation required: concrete slabs or equivalent Assembly required: 2 skilled handy persons for 2 to 3 days Color: cream




